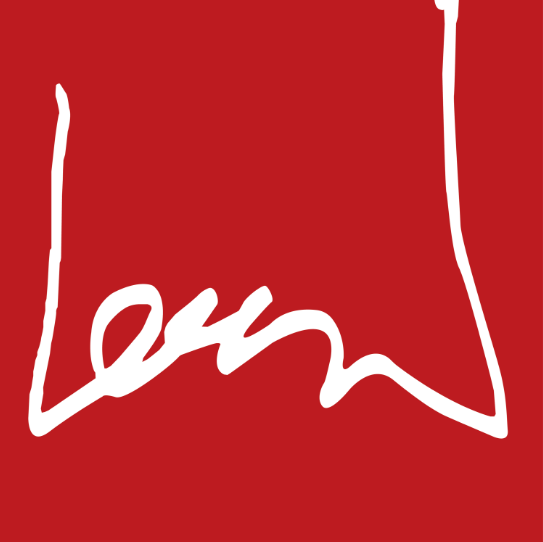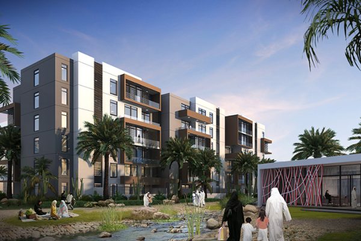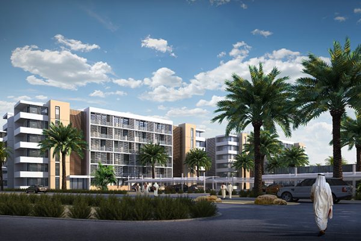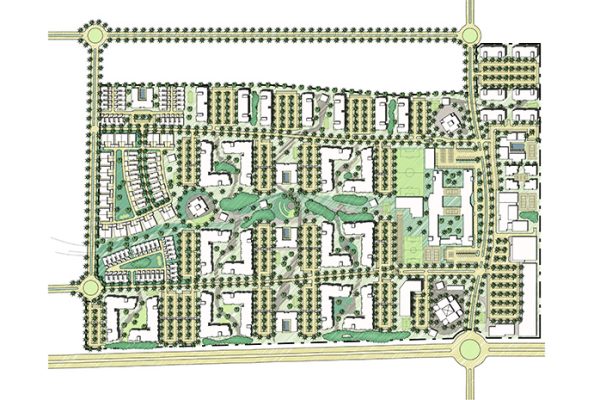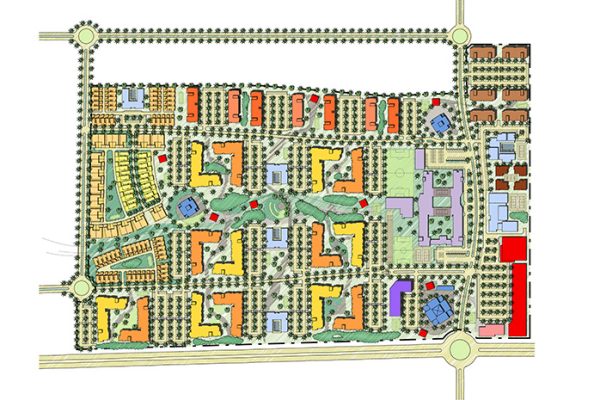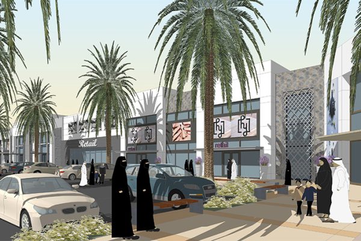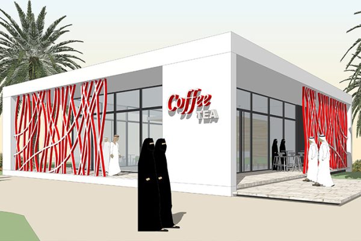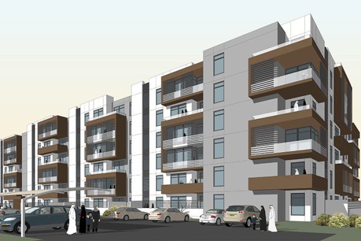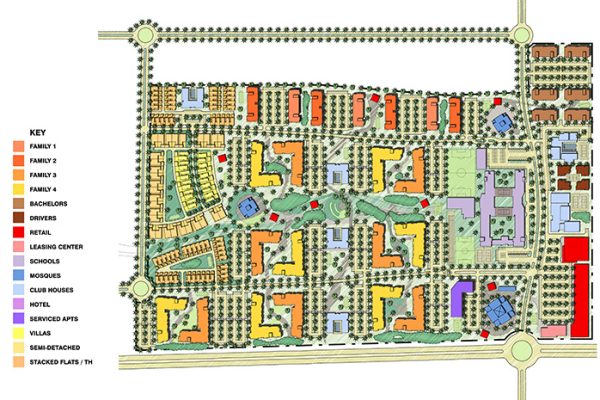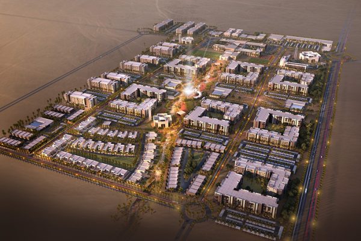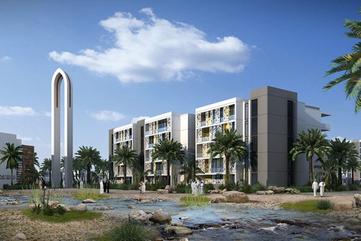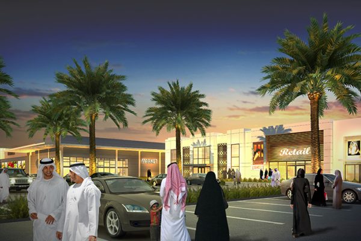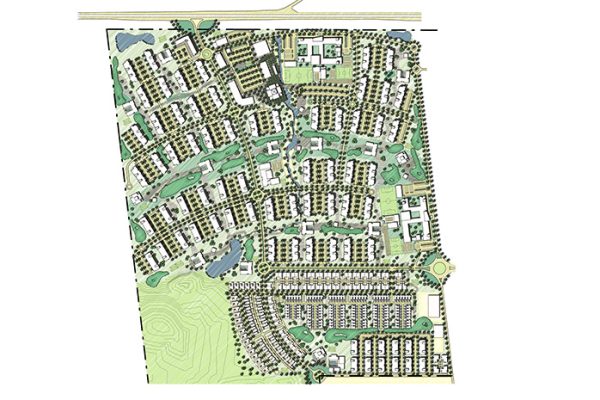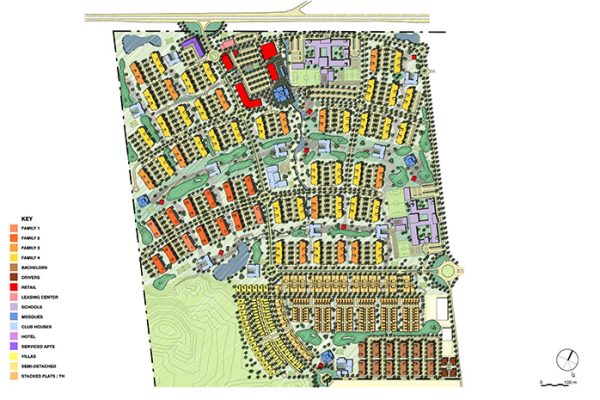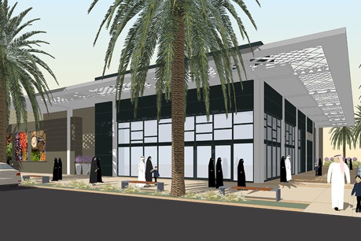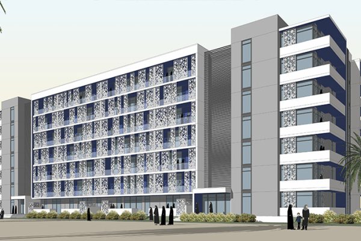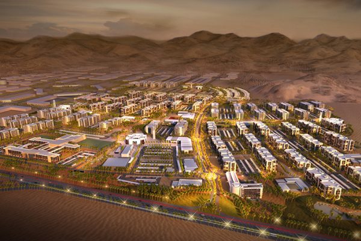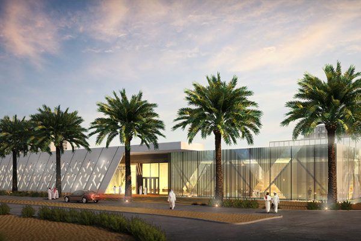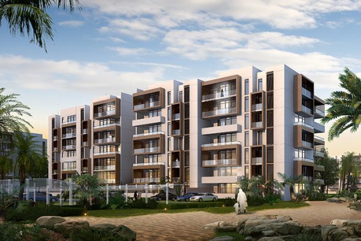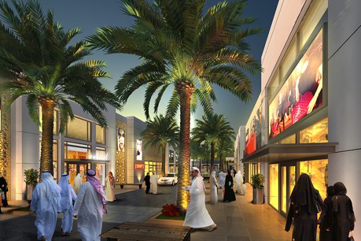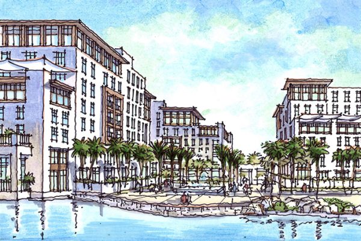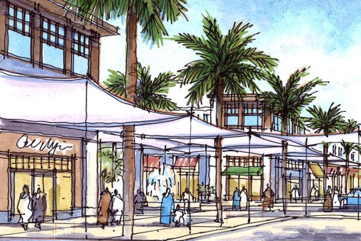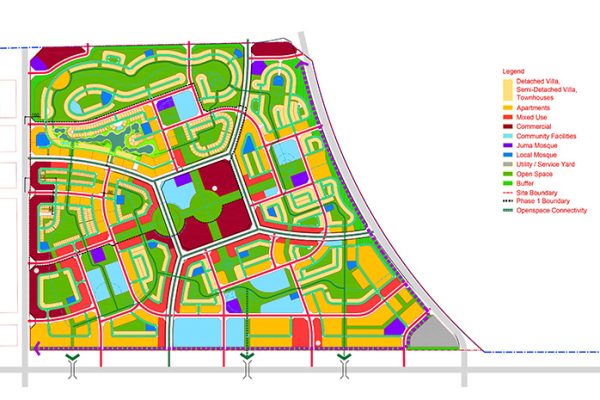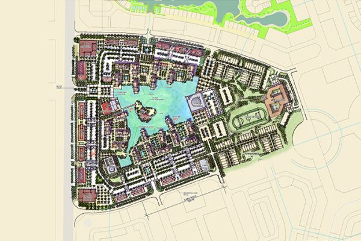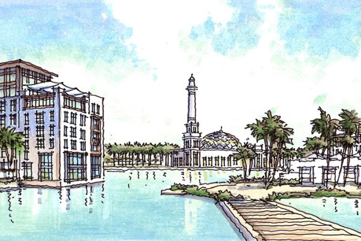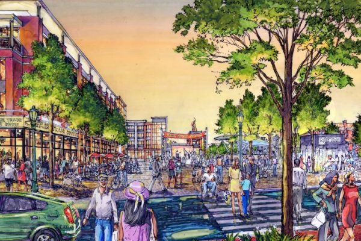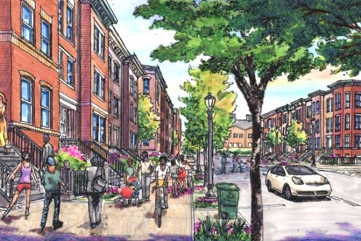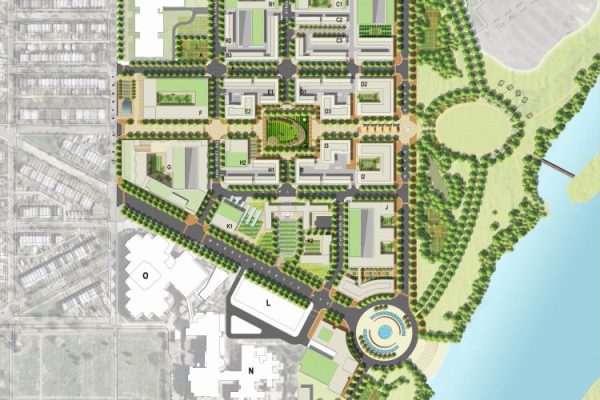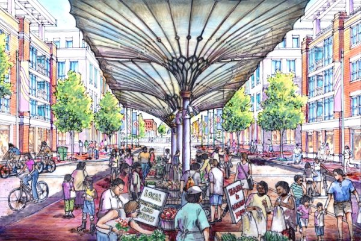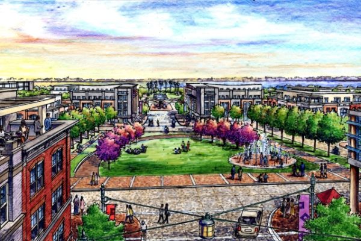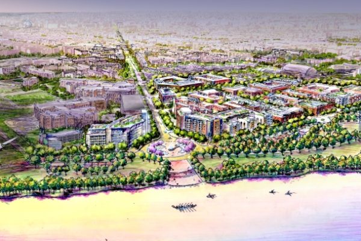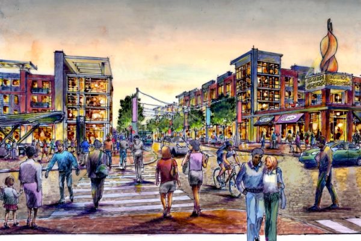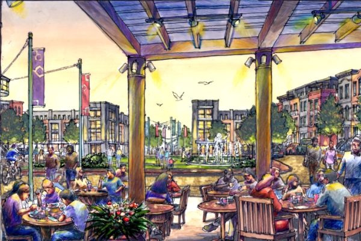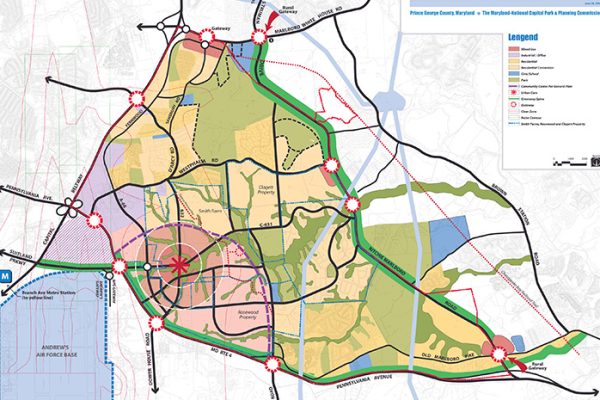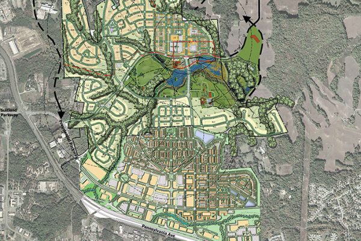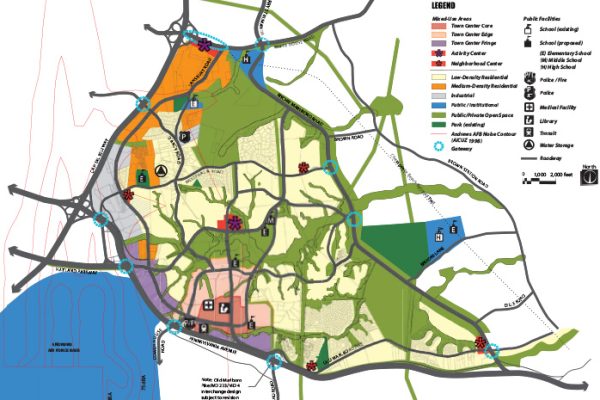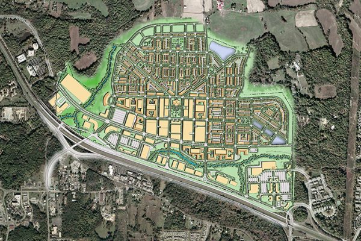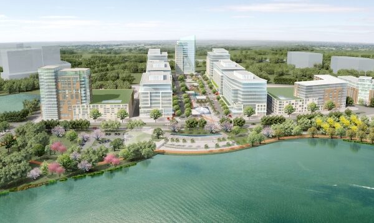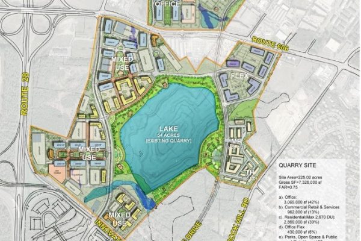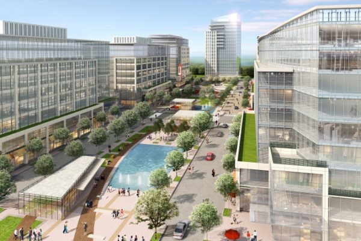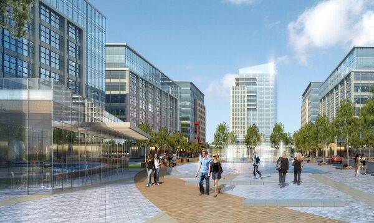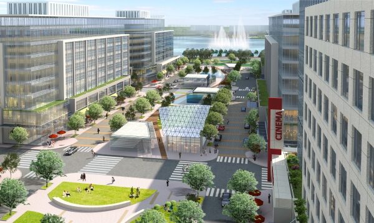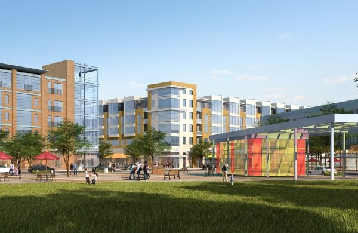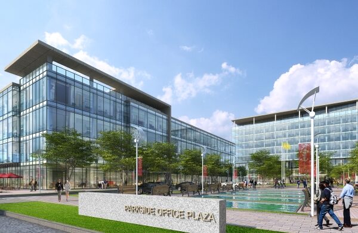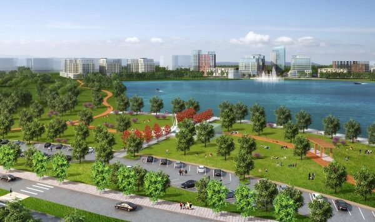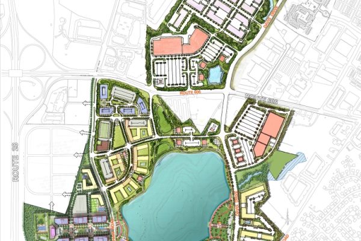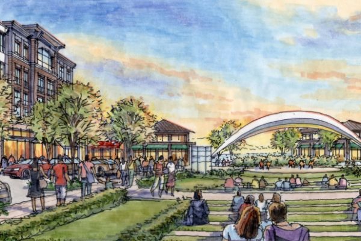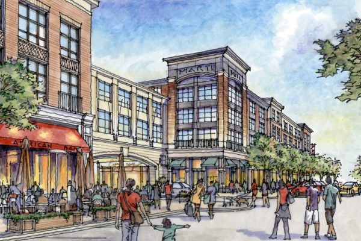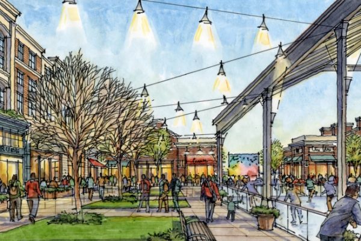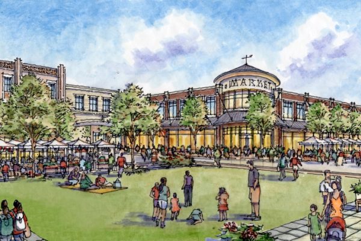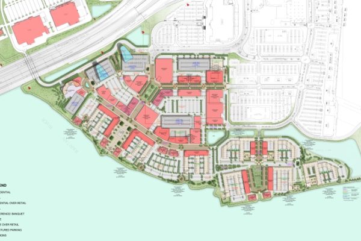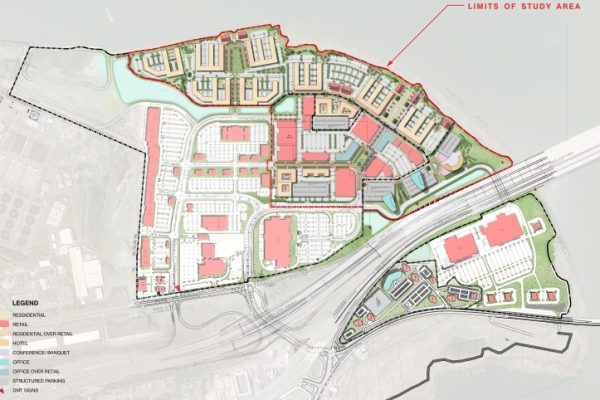Lessard Design International (LDI) services clients throughout the Middle East and beyond. Our diverse international team provides the expertise to guide clients and manage projects through all design phases, providing strategic and smart planning for existing and growing communities throughout the world. LDI’s thought leaders and experts work closely with clients to define a broad vision that meets objectives and provides highly functional and aesthetically pleasing environments. Our urban planning and architectural designs create destination points with ease of access, and public spaces that encourage interaction generating relevant context in existing neighborhoods.
Beyond the USA
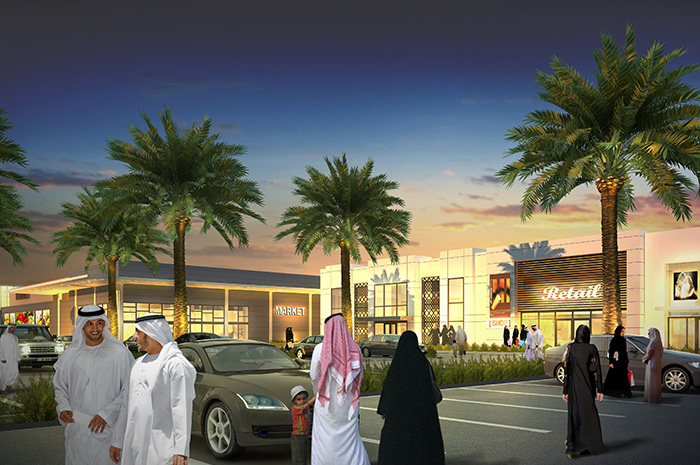

Placemaking and Creating Communities
Our thoughts on placemaking revolve around creating vibrant and inclusive spaces that enhance the quality of life for individuals and communities. We believe that placemaking is not just about designing buildings, but about understanding the unique characteristics and needs of a place and its people. Our approach involves engaging with stakeholders, conducting thorough research, and incorporating sustainable and innovative design principles.
We strive to create places that foster social interaction, promote cultural identity, and provide a sense of belonging. By carefully considering the context, history, and future aspirations of a site, we aim to create meaningful and enduring spaces that positively impact the well-being of those who inhabit them.
Featured Master Planning Projects
SIZE
Site Area of 4,500,000m2
3,083,256m2 of Residential Units
73,128m2 of Retail
314,096m2 of Community
LOCATION
Jeddah, Saudi Arabia
SERVICES
Mixed Use, High Level Master Plan
SIZE
1,159,000m2 Master Plan
241 Single Family Villas
3,206 Multi-Family Units
720 Bachelor Units
10,078m2 Retail
30,870m2 Community Buildings
45,000m2 School
LOCATION
Jeddah, Saudi Arabia
SERVICES
Mixed Use
D A M M A M 3
STATUS
Concept
LOCATION
Dammam, Saudi Arabia
KEY FEATURES
67 Acre Site
3,000,000 SF of Commercial
Civic, Office, Residential
Multiple Building Types & Sizes
Public Use & Common Areas
Sustainable Design Features
LOCATION
Washington, DC
KEY FEATURES
- 6,000 Acres
- 710,000 SF of Retail
- 15,300 Residential Units
- 4,650,000 Employment SF
Multi-use plan covering 6,000 acres. Includes 710,000 retail sq. ft., 15,300 residential units and 4,650,000 employment sq. ft.
The major focus of the Westphalia Comprehensive Concept Plan was to provide an updated vision, coordination and detailed guidance for a 6,000 acre high density mixed-use development with a unified, pedestrian-friendly community and significant public infrastructure.
Winding through the community is an extensive network of beautiful residential, commercial, educational, and recreational facilities that are combined with natural open spaces, parkways and pathways; linking the community.
KEY FEATURES
- Two Sites, 334 Acres
- 1,755,000 SF of Office
- 3,427,350 SF of Residential
- 762,800 SF of Retail Space
- 645,000 SF of Office Flex
- 272,600 SF of Public/Civic Use
- 352,000 SF of Hotel Space
Waterside is split across 2 sites totaling 332 acres. The mixed-use project will incorporate commercial,retail and hotel spaces, as well as residential and office areas.
Proposed are 2,200 residential units in addition to 395 units within an active adult community. Specialty retail totaling 200,500 SF within the overall 762,800 of retail space is planned.
KEY FEATURES
- 1,606 Residential Units
- 734,000 SF of Retail
- 600 Keys Hotel
- 276,000 SF of Commercial/Office
- 6,500 Parking Spaces
