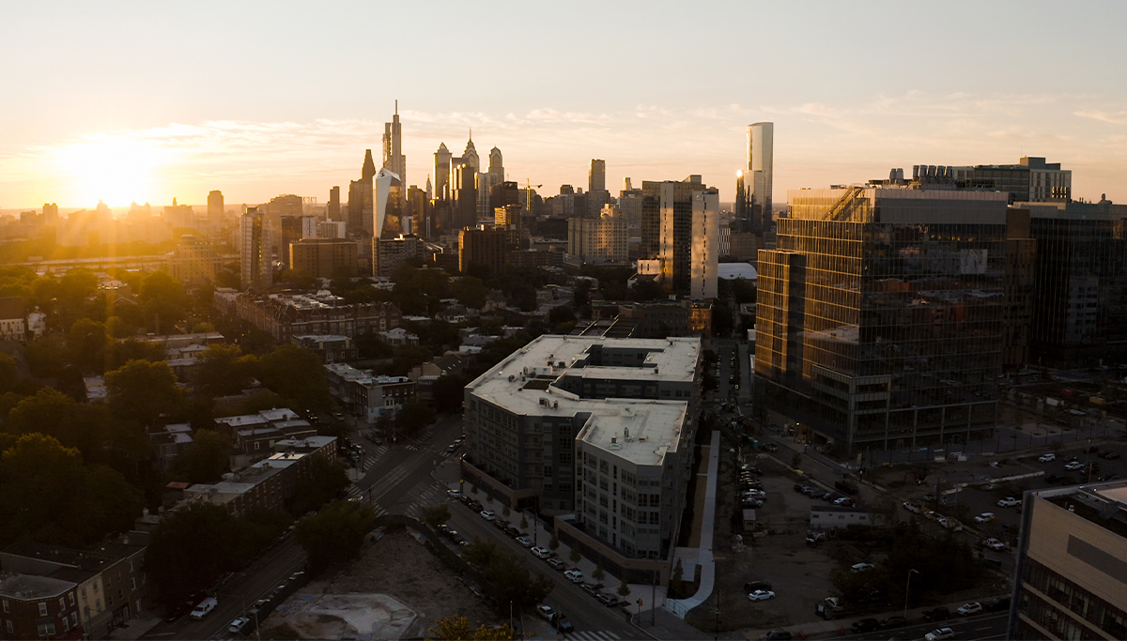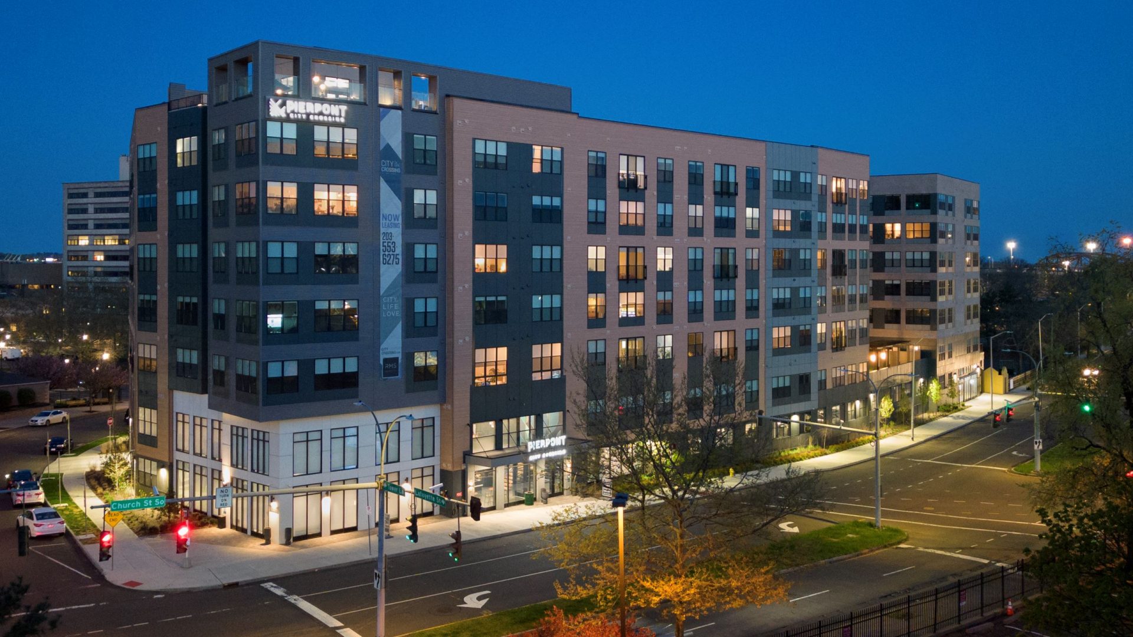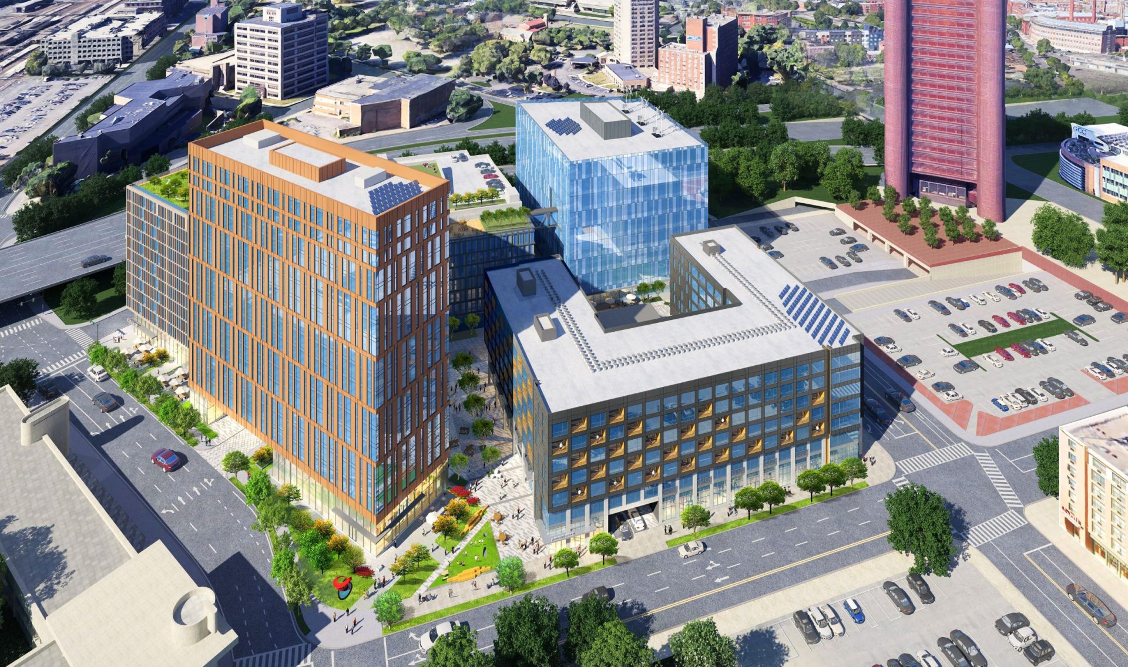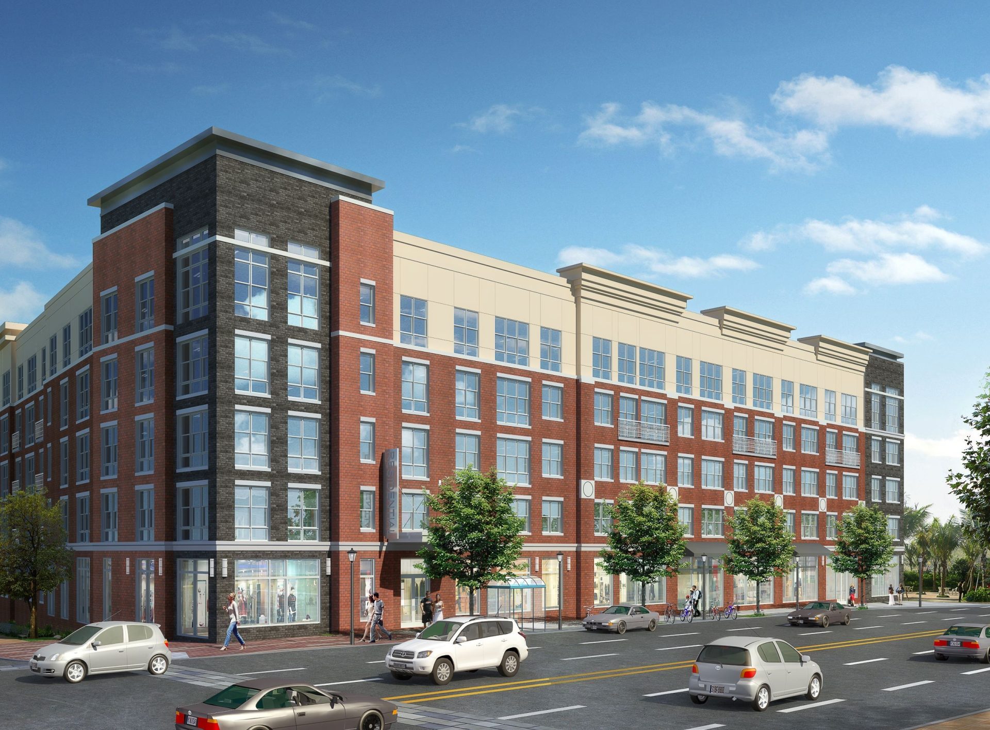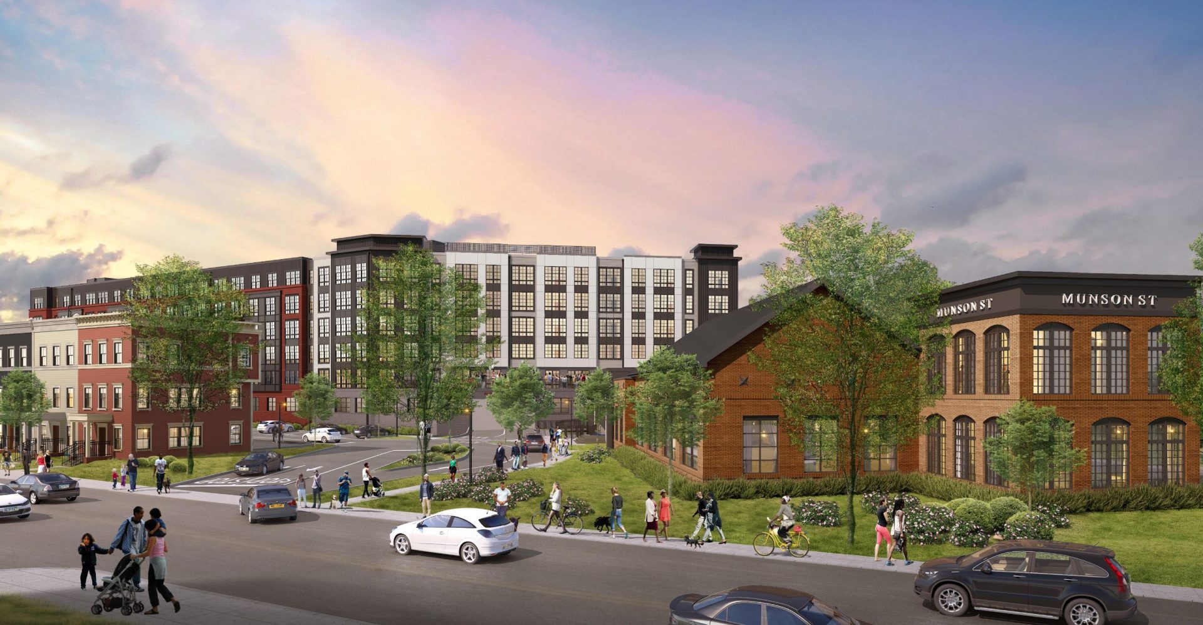CLICK ANY IMAGE TO OPEN GALLERY
Domain College Park
Story
The site plan and architecture for this student housing development is designed to serve the University of Maryland student population. Across the street from UMd’s School of Business, this 408,000 SF development includes 256 apartments totaling 260,000 SF; 10,260 SF of retail; and a 2-level parking garage for 380 cars. The building is comprised of 5 floors above ground and 1 level below ground. Parking is located underground and the first floor.
SIZE
408,000 SF Total
4 Stories
260,000 SF Residential
10,260 SF Retail
380 Parking Spaces
6 Levels of Covered Parking
LOCATION
College Park, MD
SERVICES
Residential, Student Housing



Project Recognition
2013
Delta Associates Awards
Best Mid-Rise Apartment in Mid-Atlantic


