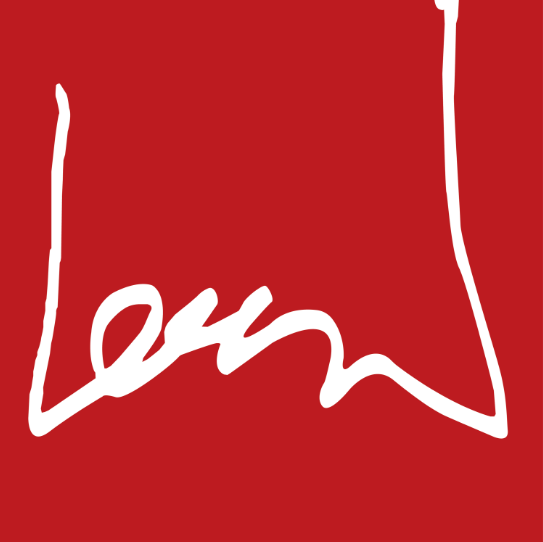Architectural Designer
WHY JOIN US?
We are a top-tier group of passionate, motivated people. With bold ideas, we are dedicated to bringing transformational change to the architectural environment. Our culture allows people to do their best work by fostering cross-collaboration and continuous ideation. Success is created and celebrated by our teams and stakeholders in an environment where no one faces a challenge alone.
WHO WE ARE
Lessard Design is an International Architecture and Planning firm. We primarily specialize in the residential industry. We have brought amazing neighborhoods throughout the mid-Atlantic all the way up in CT, NY, NJ, DMV Area and down all the way to ATL. Designing thoughtfully planned communities, mixed-use development, transit-oriented development, commercial, residential, including single family homes, townhomes, multi-family, military and student housing, senior living with structural framing systems including concrete, steel, and wood, Lessard excels.
POSITION SUMMARY
Lessard Design is looking for an enthusiastic creative genius to join our dynamic Design Studio. The ideal candidate would thrive in a fast paced, deadline driven environment, and problem-solving abilities.
OVERALL RESPONSIBILITIES
- Generate new concepts and create fresh ideas on a variety of project types to meet client requirements.
- Prepare concept design, schematic design and design development.
- Work collaboratively with the Design Leadership in establishing format, drawing assignments, deliverable and schedules.
- Design focused, from Conceptual to Schematic Design
- Strong Building Elevation Designer
- Building Code and Accessibility
- Residential Building Formats and Construction Systems (wood, light gauge and concrete)
- Entitlement Process and Entitlement Team Coordination (civil, landscape, client, attorney, engineers, traffic, etc.)
- Zoning Ordinances Research
- Production of complete Site Plan Submission and Schematic Design Deliverables
- Zoning/Site Plan/ARB and Community Presentations
- Management of Junior Staff
- Budget and Contracts Management Knowledge of Building Materials
- Learn LDI standards, job folder organization and drawing file setup.
- Attend meetings as the Design Director needs.
EDUCATION AND PRIOR EXPERIENCES
- Bachelor’s Degree (BA/BS), preferably in Architecture or related field.
- 5+ year’s exp. in Urban Design, Site Planning, Architecture or related fields.
- A Professional degree in architecture, design or related discipline
- Proficiency in AutoCad, Revit, 3-D Modeling , 3-D Studio Max, Adobe ( Photoshop , Illustrator, InDesign) SketchUp. freehand rendering is a plus.
- Ability to work and thrive in a fast paced environment.
- Self-motivated personality to take on projects and assignments without the need for the micromanagement of a supervisor.
BENEFITS & PERKS
- Medical, Dental, Vision & Prescription Health Plans
- Flexible Spending Accounts & Dependent Care FSA
- Paid Time Off
- Free Parking/Metro Accessible
- 401K Retirement Plan
- Bi-annual Bonus Program
- Professional Development Program
- Design Competitions
- Mentorship Program
- Professional Licensure Assistance (Lessard ARE Study Group which includes NCARB – approved Black Spectacles Access, Lunch & Learns)
- Social Events & Team Building (Happy Hours, Holiday Party, Potlucks)
